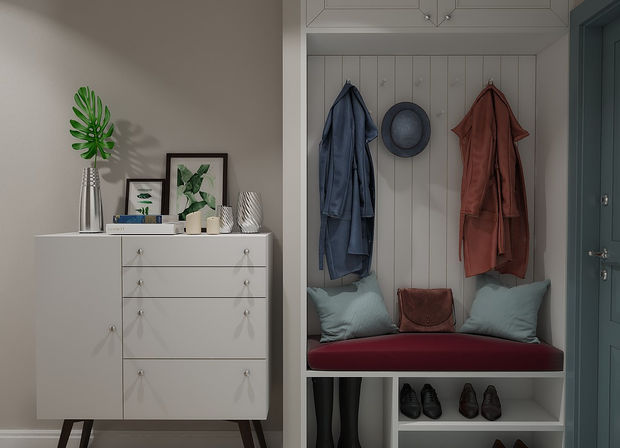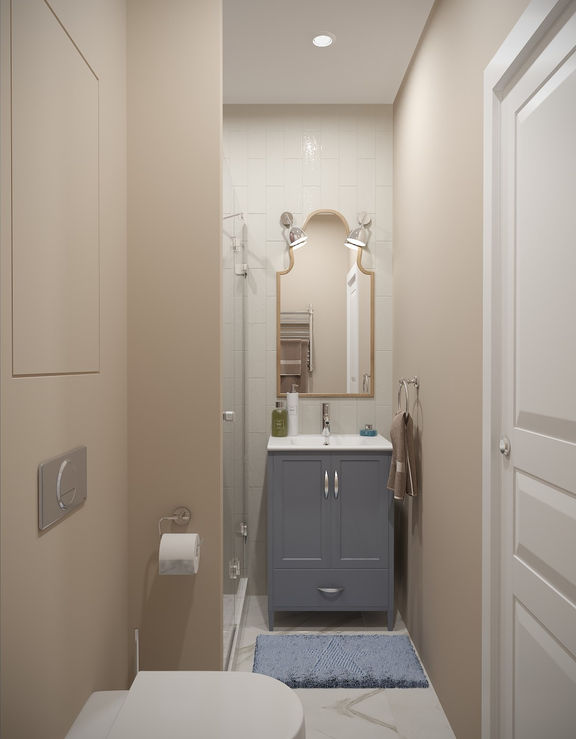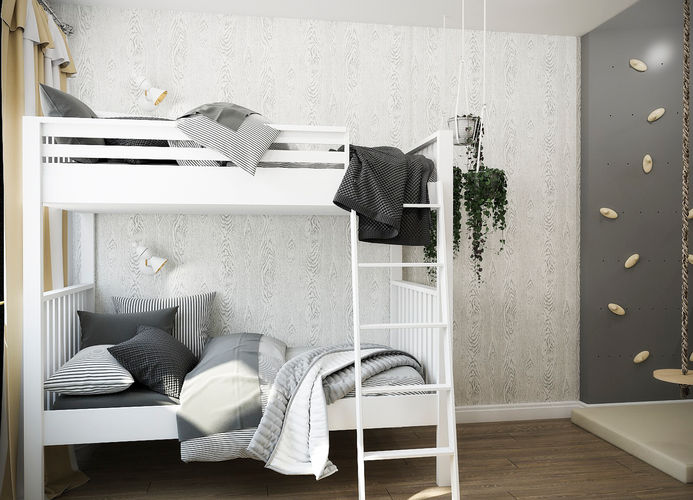

Three-room apartment in the residential complex Moscow Vodniki for a family with two boys 9 years old.
We have allocated the largest possible area for a common guest area, as the family loves to spend their free time together playing board games or watching their favorite movies.

KITCHEN
The kitchen is pretty naughty in color. We made the lower cabinets in a bright green shade, the top remained in a calm white shade. Also, the floor was not left without attention. Here we have laid out octagonal tiles from the Spanish manufacturer Codicer. All these bright spots are emphasized by the strict graphic lines of the interior partition and furniture.
OFFICE
A small office area with a workplace and shelves for books and paperwork appeared on the former loggia.

BATHROOM
The guest bathroom has a spacious shower room. In the next room on the site of the former corridor managed to organize a full-fledged laundry room with a washing and drying machine and shelves for storing household utensils.
BEDROOM
Bedroom and nursery in the "private" area of the apartment. We highlighted the wall at the head of the bed with funny wallpaper with storks from a French manufacturer Manuel Canovas (the collection has already been discontinued).
Bedside tables with one drawer, made of solid wood. Instead of wardrobes, we designed a small but roomy walk-in closet behind a sliding door.
CORRIDOR
We leave the bedroom and find ourselves in the corridor that leads to the children's room. The corridor turned out to be elegant. We decided to highlight the wall with dark accent wallpaper, because this part of the corridor is visible from the living room. We complement our wallpaper with a sophisticated lightweight ceiling lamp MOOOI Heraclecum.

KID'S ROOM
In the kid's room, customers asked for more space for games, so it was decided to put a bunk bed to save space. The colors were chosen calm, natural shades: green, gray, white, wood. For clothes, we have provided a large built-in wardrobe with three sections. For toys - a wardrobe with hinged doors and drawers from IKEA. At the entrance to the room, a banquet for school bags was placed. Backpacks and clothes can also be hung on hooks there.
The central place is occupied by a climbing wall, where children will be happy to splash out their energy :)
BATHROOM
Bathroom in a rather unusual color scheme. Semi-find in large format floor tiles from La fabbrica Kauri. It has a size of 60 x 120 cm, respectively, the minimum number of seams. Customers abandoned a toilet in favor of a good size vanity with a sink and bathtub. But it turned out to be a spa area for the owners, where you can take a bath with candles and beauty treatments.
Towel rack ERGO Galassia
























